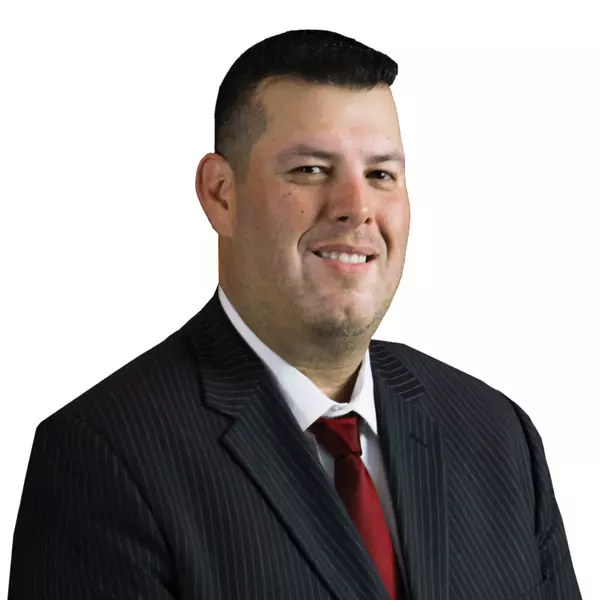$965,000
$955,000
1.0%For more information regarding the value of a property, please contact us for a free consultation.
4 Beds
3 Baths
2,018 SqFt
SOLD DATE : 06/18/2025
Key Details
Sold Price $965,000
Property Type Single Family Home
Sub Type Single Family Residence
Listing Status Sold
Purchase Type For Sale
Square Footage 2,018 sqft
Price per Sqft $478
MLS Listing ID NDP2504661
Sold Date 06/18/25
Bedrooms 4
Full Baths 3
Condo Fees $245
HOA Fees $245/mo
HOA Y/N Yes
Year Built 2017
Lot Size 3,049 Sqft
Property Sub-Type Single Family Residence
Property Description
Offering an expansive 2,018 square feet of living space 21638 Saddle Bred Ln is designed for both comfort and style. The home features four spacious bedrooms and three well-appointed bathrooms, providing ample space for family living and entertaining guests. The kitchen comes complete with a gas stove, elegant granite kitchen counters, and a central island perfect for meal prep or casual dining. Stainless steel appliances add a sleek touch to this culinary haven, while an adjoining dining area makes entertaining a breeze.The primary bedroom suite is a private retreat, featuring a luxurious ensuite bathroom with separate shower and tub, along with a windowed bathroom for natural light. A walk-in closet offers generous storage. Step outside to enjoy the private patio and fenced yard, perfect for relaxing or entertaining in the uncovered courtyard. Year-round comfort is assured with central air conditioning offset by paid solar, and a convenient washer/dryer hookup adds practicality to daily living. This home is an exceptional opportunity for those seeking elegance and functionality in a vibrant community setting. Harmony Grove residents enjoy access to many amenities including multiple parks and playgrounds, a beautiful gated community pool area with an outdoor seating area, outdoor kitchen and fire pit. Don't miss your chance to make this beautiful property and exclusive community your own!
Location
State CA
County San Diego
Area 92029 - Escondido
Zoning R1
Rooms
Main Level Bedrooms 1
Interior
Interior Features Walk-In Closet(s)
Cooling Central Air
Fireplaces Type None
Fireplace No
Appliance Dishwasher, Exhaust Fan, Electric Range, Gas Cooktop, Disposal, Gas Range, Ice Maker, Microwave, Refrigerator
Laundry Laundry Room, Upper Level
Exterior
Garage Spaces 2.0
Garage Description 2.0
Fence Masonry, Wood
Pool Community, Association
Community Features Biking, Curbs, Dog Park, Foothills, Gutter(s), Hiking, Horse Trails, Mountainous, Storm Drain(s), Street Lights, Suburban, Sidewalks, Pool
Amenities Available Maintenance Grounds, Horse Trail(s), Management, Other Courts, Barbecue, Playground, Pickleball, Park, Pool, RV Parking, Trail(s)
View Y/N Yes
View Neighborhood
Total Parking Spaces 2
Private Pool No
Building
Lot Description Corner Lot
Story 2
Entry Level Two
Sewer Public Sewer
Level or Stories Two
Schools
School District Escondido Union
Others
HOA Name Harmony Grove HOA
Senior Community No
Tax ID 2356110100
Acceptable Financing Cash, Conventional, VA Loan
Listing Terms Cash, Conventional, VA Loan
Financing Conventional
Special Listing Condition Standard
Read Less Info
Want to know what your home might be worth? Contact us for a FREE valuation!

Our team is ready to help you sell your home for the highest possible price ASAP

Bought with Ashlee Quraishi Re/Max Real Estate Group






