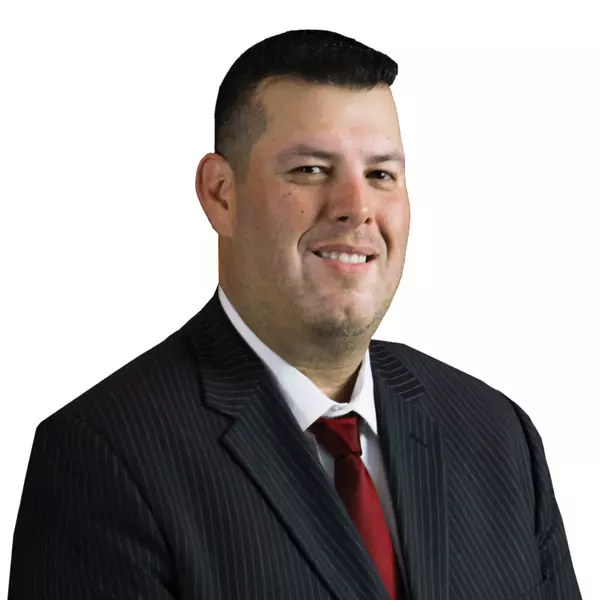$1,500,000
$1,449,000
3.5%For more information regarding the value of a property, please contact us for a free consultation.
3 Beds
2 Baths
1,792 SqFt
SOLD DATE : 05/20/2025
Key Details
Sold Price $1,500,000
Property Type Single Family Home
Sub Type Single Family Residence
Listing Status Sold
Purchase Type For Sale
Square Footage 1,792 sqft
Price per Sqft $837
Subdivision Madrid (North) (Ma)
MLS Listing ID OC25094091
Sold Date 05/20/25
Bedrooms 3
Full Baths 2
Condo Fees $61
HOA Fees $61/mo
HOA Y/N Yes
Year Built 1975
Lot Size 8,041 Sqft
Property Sub-Type Single Family Residence
Property Description
Amazing location and Views!! This stunning SINGLE STORY home is located in a highly desirable area of Mission Viejo. Cul de sac location and inviting elevation. This home is true pride of ownership. Upgraded with beautiful finishes. Cute front yard with cozy sitting area and mature landscape. From the moment you open the double entry doors you know this is the home for you. Light and bright and a wonderful floorplan. Living room with fireplace and a nice size family room with views of the stunning backyard and lush garden/pool area. Simply stunning kitchen with all the bells and whistles. Garden window looking out to the entertainment area and lush greenery. Nice size bedrooms with large windows to let in the natural light. Hall bath newly updated and the master bath is right out of a magazine. Master bedroom with sliding door out to the backyard. The entertaining backyard is just magical. Sparkling pool and spa, lush garden and nice size grass area as well. The built in BBQ with its large bar area is ideal for entertaining. This home is one of kind with its common area behind the home with mature trees and flowering ground cover. Very private and serene setting. Low tax rate and this property has the Mission Viejo Lake amenities. Boating, canoes, beach, fishing, paddle boards, summer concerts and more. Don't miss out on this one!!
Location
State CA
County Orange
Area Mn - Mission Viejo North
Rooms
Main Level Bedrooms 3
Interior
Interior Features Breakfast Bar, Breakfast Area, Crown Molding, Cathedral Ceiling(s), Open Floorplan, Bedroom on Main Level, Entrance Foyer, Main Level Primary
Heating Forced Air
Cooling Central Air
Fireplaces Type Living Room
Fireplace Yes
Appliance Barbecue, Dishwasher, Disposal
Laundry In Garage
Exterior
Parking Features Direct Access, Driveway, Garage
Garage Spaces 2.0
Garage Description 2.0
Pool Private
Community Features Curbs, Sidewalks
Amenities Available Dock, Meeting Room, Meeting/Banquet/Party Room, Outdoor Cooking Area, Playground, Trail(s)
View Y/N Yes
View Park/Greenbelt, Trees/Woods
Porch Patio
Attached Garage Yes
Total Parking Spaces 2
Private Pool Yes
Building
Lot Description Back Yard, Cul-De-Sac, Front Yard
Story 1
Entry Level One
Sewer Public Sewer
Water Public
Level or Stories One
New Construction No
Schools
School District Saddleback Valley Unified
Others
HOA Name MVE
Senior Community No
Tax ID 81105230
Acceptable Financing Cash, Cash to New Loan
Listing Terms Cash, Cash to New Loan
Financing Cash
Special Listing Condition Standard
Read Less Info
Want to know what your home might be worth? Contact us for a FREE valuation!

Our team is ready to help you sell your home for the highest possible price ASAP

Bought with Veronica Potter • Regency Real Estate Brokers






