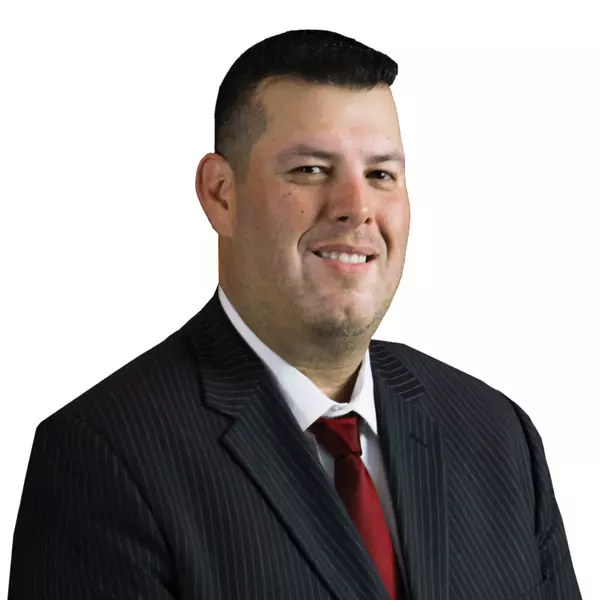$385,000
$399,900
3.7%For more information regarding the value of a property, please contact us for a free consultation.
3 Beds
3 Baths
1,537 SqFt
SOLD DATE : 09/21/2023
Key Details
Sold Price $385,000
Property Type Condo
Sub Type Condominium
Listing Status Sold
Purchase Type For Sale
Square Footage 1,537 sqft
Price per Sqft $250
Subdivision Camino Del Sol
MLS Listing ID 23301259
Sold Date 09/21/23
Bedrooms 3
Full Baths 2
Three Quarter Bath 1
Condo Fees $504
HOA Fees $504/mo
HOA Y/N Yes
Year Built 1986
Lot Size 3,920 Sqft
Property Description
Rare 3 Bedroom and 2 Bath ground floor unit with a TWO CAR enclosed garage. Enter through the gated entry patio into a large oversized double story beamed Great Room. This is a great lifestyle location in the North Palm Springs area. Close proximity to hotels such as Margaritaville, the Arrive Hotel, restaurants such as Ricks Diner, Sandfish Sushi & Whisky, Ricks Grills, 1501 Gastropub, Booze Hounds, Mickey's Kitchen Mexican Cuisine, Clandestino, Denny's and Worlds Gym. The Interior walls have been stripped of texture, stipple, and finished is a smooth flawless finish. Kitchen was previously updated. The Master ensuite has an adjoining covered exterior patio that has had a sliding glass door which was used by the owner as a painting, art studio space ( this space is not included in the actual living area square footage ). This site has a historically low turnover sales rate as this is the largest unit in the development and this first one to come on the market in a year. Seller motivated schedule your visit today.
Location
State CA
County Riverside
Area 331 - North End Palm Springs
Interior
Interior Features Ceiling Fan(s), Cathedral Ceiling(s), Open Floorplan
Heating Central
Cooling Central Air
Flooring Laminate
Fireplaces Type None
Furnishings Unfurnished
Fireplace No
Appliance Dishwasher, Disposal, Microwave, Refrigerator
Exterior
Parking Features Assigned, Door-Multi, Garage, Guest, Side By Side
Fence Stucco Wall
Pool Community, In Ground, Association
Community Features Pool
Amenities Available Pool, Spa/Hot Tub
View Y/N Yes
View Pool
Porch Concrete, Covered, Open, Patio
Attached Garage No
Total Parking Spaces 2
Private Pool No
Building
Faces North
Story 1
Sewer Sewer Tap Paid
Water Public
New Construction No
Others
Pets Allowed Yes
Senior Community No
Tax ID 501063011
Security Features Carbon Monoxide Detector(s)
Special Listing Condition Standard
Pets Allowed Yes
Read Less Info
Want to know what your home might be worth? Contact us for a FREE valuation!

Our team is ready to help you sell your home for the highest possible price ASAP

Bought with Jeremy Avriette • Bennion Deville Homes


