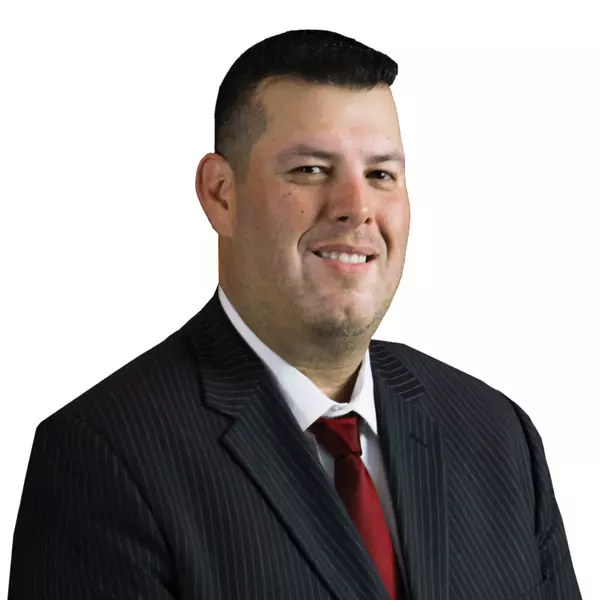$889,000
$879,000
1.1%For more information regarding the value of a property, please contact us for a free consultation.
5 Beds
3 Baths
3,120 SqFt
SOLD DATE : 05/08/2023
Key Details
Sold Price $889,000
Property Type Single Family Home
Sub Type Single Family Residence
Listing Status Sold
Purchase Type For Sale
Square Footage 3,120 sqft
Price per Sqft $284
MLS Listing ID CV23054487
Sold Date 05/08/23
Bedrooms 5
Full Baths 3
HOA Y/N No
Year Built 1998
Lot Size 7,200 Sqft
Property Sub-Type Single Family Residence
Property Description
If oodles of space and a high bedroom count are at the top of your must-have list, this one certainly delivers and checks those important boxes, for sure! There are 5 true bedrooms with closets, plus a second-floor bonus room, and a living room retreat, which if converted, could provide as much as 7 total bedrooms! If you don't need bedrooms, these extra spaces can be used for an office, den, workout room, craft room, or anything else your heart desires. The partitioned family room and living room make it ideal for large family events, where the kids can have their own play space separate from the adult conversation area. The large kitchen has an abundance of cabinets and counter space, and an eating nook which opens to the family room with its welcoming fireplace. The backyard is generously spacious and private and offers low maintenance features including water-saving realistic artificial turf, block walls, and 'alumawood' patio cover. Please note that the square footage of this home is over 3100, as the owner opted for the 5th lower-level bedroom in lieu of a 3rd car garage. This is not a conversion, but the original construction of this home. No worries about parking though... there is an attached 2 car garage, as well as driveway parking and a full RV parking space at the side of the house. Please bring your dreams and personal decorating style, as this is a clean canvas for you to add your own unique panache. See it today!
Location
State CA
County San Bernardino
Area 688 - Rancho Cucamonga
Rooms
Main Level Bedrooms 1
Interior
Interior Features Bedroom on Main Level, Walk-In Closet(s)
Heating Central
Cooling Central Air
Fireplaces Type Family Room, Gas
Fireplace Yes
Laundry Laundry Room
Exterior
Parking Features Driveway, Garage Faces Front, RV Access/Parking
Garage Spaces 2.0
Garage Description 2.0
Pool None
Community Features Curbs, Suburban
View Y/N No
View None
Total Parking Spaces 2
Private Pool No
Building
Lot Description Cul-De-Sac, Street Level
Story 2
Entry Level Two
Sewer Public Sewer
Water Public
Level or Stories Two
New Construction No
Schools
School District Etiwanda
Others
Senior Community No
Tax ID 0225501510000
Acceptable Financing Submit
Listing Terms Submit
Financing Conventional
Special Listing Condition Trust
Read Less Info
Want to know what your home might be worth? Contact us for a FREE valuation!

Our team is ready to help you sell your home for the highest possible price ASAP

Bought with Jorge Cardenas Realty Masters & Associates






