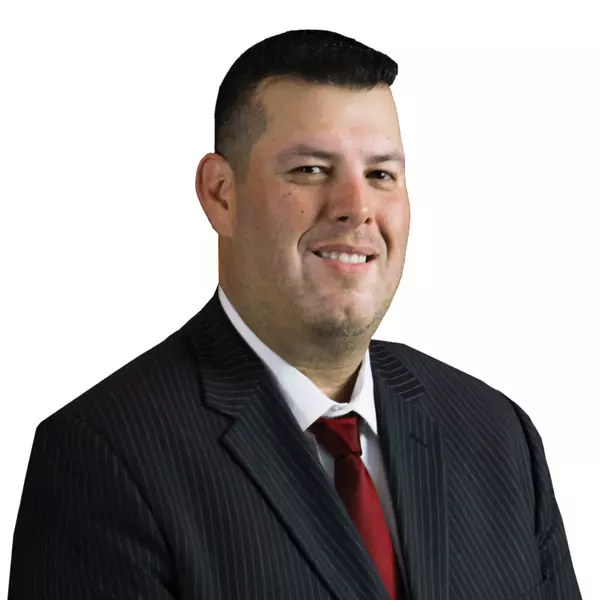$585,000
$625,000
6.4%For more information regarding the value of a property, please contact us for a free consultation.
4 Beds
2 Baths
1,896 SqFt
SOLD DATE : 04/17/2023
Key Details
Sold Price $585,000
Property Type Single Family Home
Sub Type Single Family Residence
Listing Status Sold
Purchase Type For Sale
Square Footage 1,896 sqft
Price per Sqft $308
MLS Listing ID SW22225869
Sold Date 04/17/23
Bedrooms 4
Full Baths 2
Construction Status Updated/Remodeled,Turnkey
HOA Y/N No
Year Built 1999
Lot Size 7,640 Sqft
Property Description
It's going to start heating up soon, NOW is the time for a TURNKEY POOL HOME before someone else gets it!! Nestled in a quiet cut-de-sac, you will surely fall in love with this updated single-story pool home with mountain views!! Located in desirable upper Yucaipa where pride of ownership abounds. Soaring vaulted ceiling as you enter the home followed by the kitchen & family room. Kitchen has island, eat-in area and open to the family room. Kitchen cabinets painted a modern grey color with brushed gold hardware. Eating area in front of the sliding glass doors. Spacious family room with gas fireplace and large windows for lots of natural light. New blinds & draperies added as well as updated lighting fixtures in dining room, hallways, bathrooms and closet. Full custom interior paint update. Wood vinyl floors throughout the main rooms, hallways & master bedroom. Side-by-side 3-car garage with exposed rafters for extra storage. The exterior features an IN-GROUND POOL for those hot summer days with removable locking (child) pool gates, new concrete decking from back patio area all the way around pool down to the front gate w/ drainage, vinyl perimeter fencing & front gate. Exterior lighting added in front by garage and backyard. Pool pump, filters and vacuum recently replaced. Retaining wall for garden area added as well as turf area on other side of backyard. Home has RV potential. Walking distance to Wildwood Elementary, Wildwood park, hiking trails, and more. Low taxes and no HOA. This home will not disappoint!
Location
State CA
County San Bernardino
Area 269 - Yucaipa/Calimesa
Rooms
Main Level Bedrooms 4
Interior
Interior Features Separate/Formal Dining Room, High Ceilings, Open Floorplan, All Bedrooms Down, Bedroom on Main Level, Main Level Primary, Walk-In Closet(s)
Heating Central, Fireplace(s)
Cooling Central Air
Flooring Carpet, Vinyl
Fireplaces Type Family Room, Gas
Fireplace Yes
Appliance Dishwasher, Disposal, Gas Range, Microwave, Refrigerator, Range Hood, Water Heater, Dryer, Washer
Laundry Inside, Laundry Room
Exterior
Parking Features Door-Multi, Direct Access, Garage Faces Front, Garage, Garage Door Opener, RV Potential, RV Access/Parking, Side By Side
Garage Spaces 3.0
Garage Description 3.0
Fence Vinyl
Pool In Ground, Pool Cover, Private
Community Features Curbs, Storm Drain(s), Street Lights, Suburban, Sidewalks, Park
Utilities Available Cable Available, Electricity Connected, Natural Gas Connected, Phone Available, Sewer Connected, Water Connected
View Y/N Yes
View Hills, Mountain(s)
Roof Type Concrete,Tile
Accessibility No Stairs
Porch Concrete, Patio
Attached Garage Yes
Total Parking Spaces 3
Private Pool Yes
Building
Lot Description Back Yard, Cul-De-Sac, Front Yard, Sprinklers In Front, Lawn, Landscaped, Near Park, Sprinklers Timer, Sprinkler System, Street Level
Story 1
Entry Level One
Foundation Slab
Sewer Public Sewer
Water Public
Level or Stories One
New Construction No
Construction Status Updated/Remodeled,Turnkey
Schools
Elementary Schools Wildwood
Middle Schools Mesa View
High Schools Yucaipa
School District Yucaipa/Calimesa Unified
Others
Senior Community No
Tax ID 1242311220000
Security Features Security System
Acceptable Financing Cash, Cash to New Loan, Conventional, VA Loan
Listing Terms Cash, Cash to New Loan, Conventional, VA Loan
Financing VA
Special Listing Condition Standard
Read Less Info
Want to know what your home might be worth? Contact us for a FREE valuation!

Our team is ready to help you sell your home for the highest possible price ASAP

Bought with Jorge Cardenas • Realty Masters & Associates







