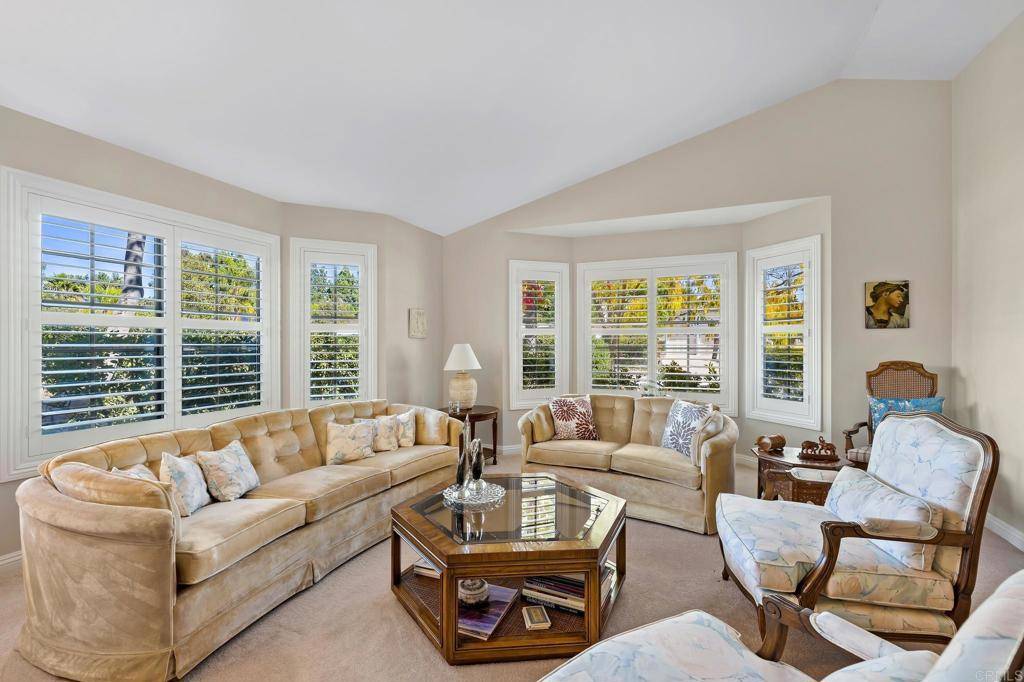$888,000
$875,000
1.5%For more information regarding the value of a property, please contact us for a free consultation.
4 Beds
2 Baths
2,157 SqFt
SOLD DATE : 11/15/2021
Key Details
Sold Price $888,000
Property Type Single Family Home
Sub Type Single Family Residence
Listing Status Sold
Purchase Type For Sale
Square Footage 2,157 sqft
Price per Sqft $411
MLS Listing ID NDP2112237
Sold Date 11/15/21
Bedrooms 4
Full Baths 2
HOA Y/N No
Year Built 1988
Lot Size 0.500 Acres
Property Sub-Type Single Family Residence
Property Description
Pristine single story Jeffries Ranch home 3-bed w/possible 4th bed, on a 1/2 acre with serene rear yard views. The home has been immaculately maintained. Newer roof, fence, patio deck, reversed osmosis system, new water heater, and recent inside and outside paint. The backyard has plenty of room to add a pool, an ADU, RV parking and it is zoned for 2 horses. The possibilities are endless. NO HOA or Mello Roos. 8 miles to the ocean, horse & hiking trails throughout the community including nearby Guajome Park. Bike path within a mile which leads all the way to the beach. Mission Meadows Elementary is within walking distance & Mission Vista High School is about 1/4 mile away. Close to shopping, golf courses, hospital, Dr offices, restaurants. This property is nestled between the 5 & 15 freeways. You do not want to miss this one!
Location
State CA
County San Diego
Area 92057 - Oceanside
Zoning R-1
Rooms
Main Level Bedrooms 1
Interior
Interior Features All Bedrooms Down, Bedroom on Main Level, Main Level Primary, Walk-In Closet(s)
Cooling Central Air, Gas
Fireplaces Type Bath, Den, Dining Room, Family Room, Kitchen, Living Room, Primary Bedroom, Outside
Fireplace Yes
Laundry Gas Dryer Hookup, Laundry Room
Exterior
Garage Spaces 2.0
Garage Description 2.0
Pool None
Community Features Biking, Hiking, Horse Trails, Park, Preserve/Public Land
View Y/N Yes
View Trees/Woods
Attached Garage Yes
Total Parking Spaces 4
Private Pool No
Building
Lot Description Back Yard
Story 1
Entry Level One
Water Public
Level or Stories One
Schools
School District Vista Unified
Others
Senior Community No
Tax ID 1574210400
Acceptable Financing Cash, Conventional, FHA, VA Loan
Horse Feature Riding Trail
Listing Terms Cash, Conventional, FHA, VA Loan
Financing Cash
Special Listing Condition Standard
Read Less Info
Want to know what your home might be worth? Contact us for a FREE valuation!

Our team is ready to help you sell your home for the highest possible price ASAP

Bought with Sascha Moyer • Select California Homes






