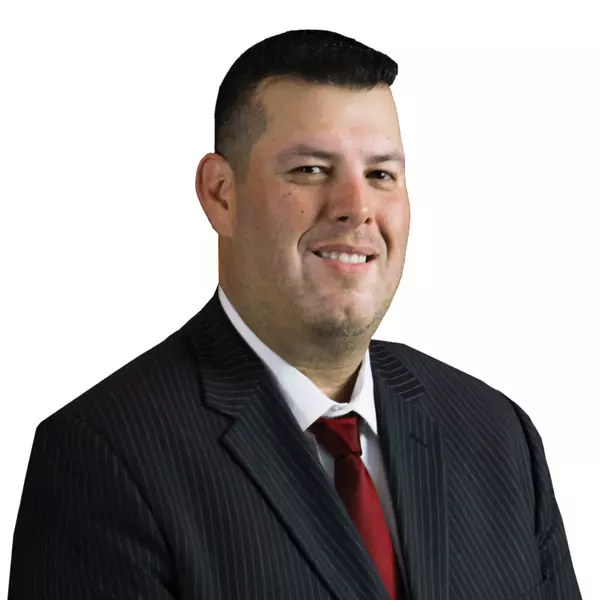$520,000
$499,999
4.0%For more information regarding the value of a property, please contact us for a free consultation.
4 Beds
2 Baths
1,838 SqFt
SOLD DATE : 11/02/2021
Key Details
Sold Price $520,000
Property Type Single Family Home
Sub Type Single Family Residence
Listing Status Sold
Purchase Type For Sale
Square Footage 1,838 sqft
Price per Sqft $282
MLS Listing ID SW21214858
Sold Date 11/02/21
Bedrooms 4
Full Baths 2
HOA Y/N No
Year Built 1977
Lot Size 8,001 Sqft
Property Sub-Type Single Family Residence
Property Description
CURB APPEAL ALERT! This gorgeously landscaped single story is a MUST see!! Tucked away in a cul-de-sac in Highland, this home speaks loudly. As soon as you pull up you will notice the vibrant green artificial grass, beautifully stamped concrete steps that lead you up to the walkway to a custom entry door. As you enter the home you will find tile flooring and vinyl planks throughout, to the right there is a breakfast nook with a slider that leads out into the backyard. As you walk through the kitchen lined with granite counter tops you will find an adjoining dining room that opens up to a spacious living room with an inviting fireplace, there is also a slider in the dining/living room that will take you to the backyard that has beautifully stamped concrete that is covered with a patio. That is not it for the backyard, you will also notice the artificial grass which means less maintenance, and get those S'mores ready for these cool fall nights, because you will be sitting by the wood burning fire pit roasting them feeling like you are on vacation. The home also has new double paned windows throughout, and the AC was replaced about six months ago. Each side of the home has a custom wrought iron gate, and it doesn't stop there, you also have the option for RV parking!!
Location
State CA
County San Bernardino
Area 276 - Highland
Rooms
Main Level Bedrooms 4
Interior
Interior Features Granite Counters, Open Floorplan, Main Level Master
Heating Central
Cooling Central Air
Flooring Tile, Vinyl
Fireplaces Type Gas, Gas Starter, Living Room
Fireplace Yes
Appliance Dishwasher, Free-Standing Range, Gas Oven, Gas Range, Water Heater
Laundry In Garage
Exterior
Exterior Feature Fire Pit
Parking Features Door-Multi, Garage
Garage Spaces 2.0
Garage Description 2.0
Fence Block, Wood
Pool None
Community Features Street Lights, Sidewalks
Utilities Available Electricity Connected, Sewer Connected, Water Connected
View Y/N Yes
View City Lights
Roof Type Composition
Porch Covered, Wood
Attached Garage Yes
Total Parking Spaces 2
Private Pool No
Building
Lot Description Cul-De-Sac, Front Yard
Story 1
Entry Level One
Sewer Public Sewer
Water Public
Level or Stories One
New Construction No
Schools
School District San Bernardino City Unified
Others
Senior Community No
Tax ID 0285851250000
Acceptable Financing Cash, Conventional, FHA, VA Loan
Listing Terms Cash, Conventional, FHA, VA Loan
Financing Conventional
Special Listing Condition Standard
Read Less Info
Want to know what your home might be worth? Contact us for a FREE valuation!

Our team is ready to help you sell your home for the highest possible price ASAP

Bought with Jorge Cardenas • Realty Masters & Associates






