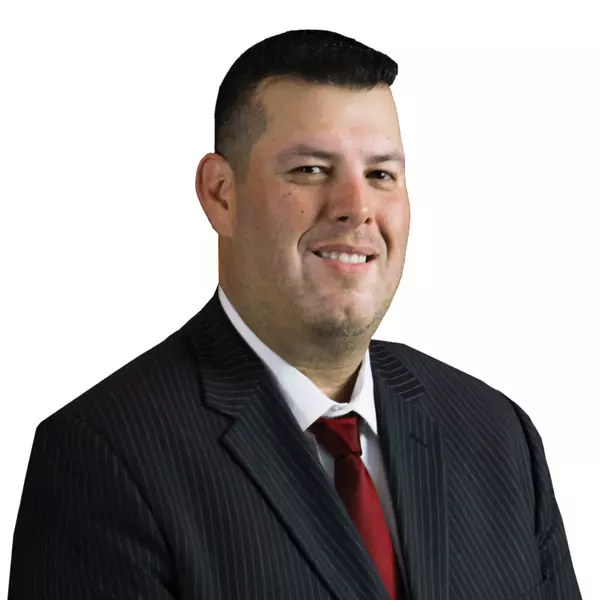$900,000
$915,000
1.6%For more information regarding the value of a property, please contact us for a free consultation.
5 Beds
4 Baths
3,448 SqFt
SOLD DATE : 10/28/2021
Key Details
Sold Price $900,000
Property Type Single Family Home
Sub Type Single Family Residence
Listing Status Sold
Purchase Type For Sale
Square Footage 3,448 sqft
Price per Sqft $261
MLS Listing ID NDP2109601
Sold Date 10/28/21
Bedrooms 5
Full Baths 4
Condo Fees $117
HOA Fees $117/mo
HOA Y/N Yes
Year Built 2007
Lot Size 7,487 Sqft
Property Sub-Type Single Family Residence
Property Description
NO MELLO ROOS! PAID SOLAR! Downstairs bedroom with full bath! Welcome to your spacious home in the golf course community of Arrowood. The kitchen boasts granite & quartz countertops, stainless steel appliances, maple cabinets galore, walk-in pantry with a large island that opens to the family room w/ fireplace. The living room is open to the dining room w/ french doors leading to the backyard, complete with patio pavers, a gas fire pit, and plenty of privacy. Upstairs features a large master suite connecting to a large loft w/balcony. Master bath has dual sinks, shower with separate soaking tub, and walk-in closet w/ built-ins. Bedroom 1 has an ensuite full bathroom. Bedrooms 3 & 4 have walk-in closets. Separate laundry room. Tile & stranded bamboo flooring throughout. Upgrades include high ceilings, ceiling fans, new quartz island, new kitchen sink, pendant lighting, family room chandelier, stranded bamboo flooring, whole house fan, paid water softener, paid solar, patio pavers, tankless water heater, balcony, LED lighting, built-ins, decorative chair railing in bedrooms, "CoolWall" lifetime exterior paint (reflects the sun's heat and lowers the exterior temperature of the house by up to 40 deg reducing cooling costs), new refrigerator (knock on the glass and the fridge light turns on), garage overhead storage, garage cabinets, and shelving system. A/C. 3-car garage. Close to Camp Pendleton. Golf course membership is not included in HOA dues.
Location
State CA
County San Diego
Area 92057 - Oceanside
Building/Complex Name Augusta
Zoning R1
Rooms
Main Level Bedrooms 1
Interior
Interior Features Built-in Features, Balcony, Chair Rail, Ceiling Fan(s), Granite Counters, High Ceilings, Open Floorplan, Pantry, Bedroom on Main Level, Primary Suite, Walk-In Pantry, Walk-In Closet(s)
Heating Forced Air
Cooling Central Air, Whole House Fan
Fireplaces Type Family Room
Fireplace Yes
Appliance Built-In Range, Double Oven, Dishwasher, Gas Cooking, Disposal, Microwave, Refrigerator, Water Softener, Tankless Water Heater
Laundry Laundry Room
Exterior
Garage Spaces 3.0
Garage Description 3.0
Pool Community, Association
Community Features Curbs, Golf, Gutter(s), Park, Street Lights, Sidewalks, Pool
Amenities Available Clubhouse, Barbecue, Playground, Pool, Trail(s)
View Y/N No
View None
Porch Concrete, Patio
Attached Garage Yes
Total Parking Spaces 6
Private Pool No
Building
Lot Description Back Yard, Front Yard, Sprinklers In Rear, Sprinklers In Front
Story 2
Entry Level Two
Water Public
Level or Stories Two
Schools
School District Bonsall Unified
Others
HOA Name Avalon
Senior Community No
Tax ID 1225815000
Acceptable Financing Cash, Conventional, FHA, VA Loan
Listing Terms Cash, Conventional, FHA, VA Loan
Financing Conventional
Special Listing Condition Standard
Read Less Info
Want to know what your home might be worth? Contact us for a FREE valuation!

Our team is ready to help you sell your home for the highest possible price ASAP

Bought with SUE CHEN • Re/Max Champions/WC






