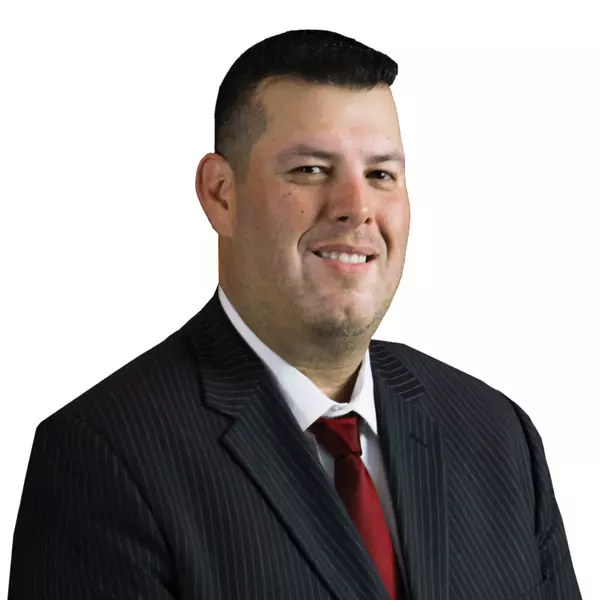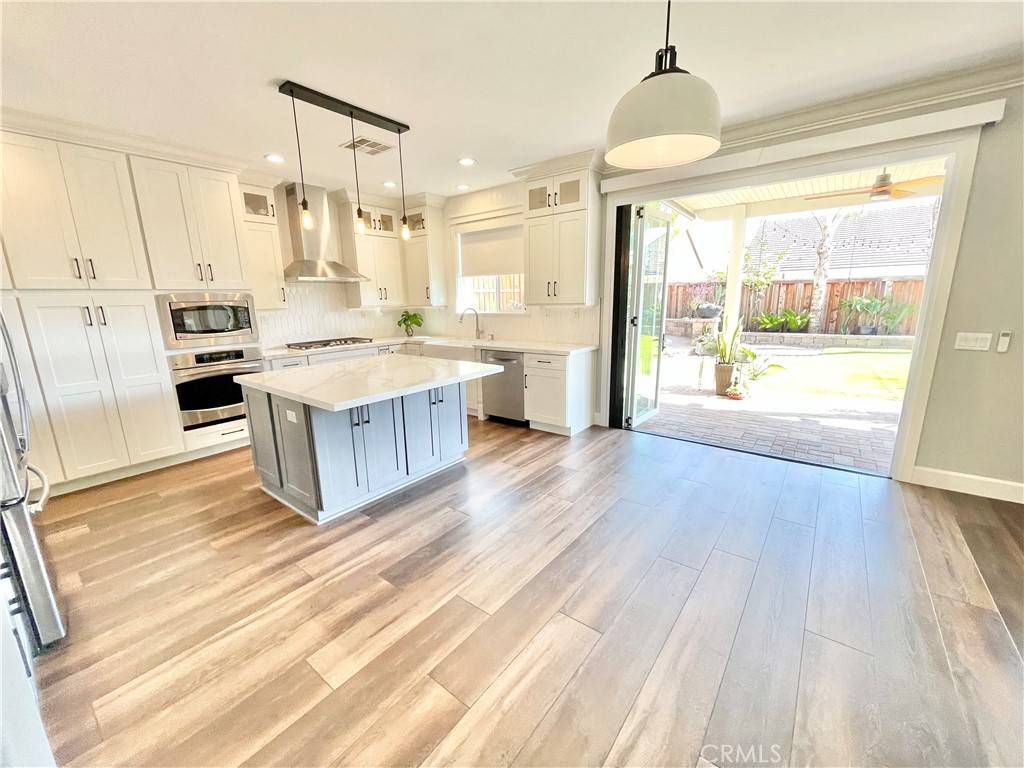$980,000
$899,998
8.9%For more information regarding the value of a property, please contact us for a free consultation.
3 Beds
3 Baths
2,494 SqFt
SOLD DATE : 10/26/2021
Key Details
Sold Price $980,000
Property Type Single Family Home
Sub Type Single Family Residence
Listing Status Sold
Purchase Type For Sale
Square Footage 2,494 sqft
Price per Sqft $392
Subdivision Oceanside
MLS Listing ID IV21206502
Sold Date 10/26/21
Bedrooms 3
Full Baths 2
Half Baths 1
Condo Fees $117
Construction Status Updated/Remodeled,Turnkey
HOA Fees $117/mo
HOA Y/N Yes
Year Built 2008
Lot Size 6,120 Sqft
Property Sub-Type Single Family Residence
Property Description
Are you looking for a truly turnkey house to move into? What about a house that has been upgraded end to end? If the answer is yes, then I present to you a rare opportunity in the Arrowood golf course community. This home features over 200k in upgrades! This floor plan had an optional 4th bedroom from the builder down stairs. Some of the amazing features of this home include: Custom kitchen that was featured in the contractors advertisements (they even brought multiple other clients to the house to showcase the kitchen for their projects) and has cabinets all the way to the ceiling with Crowning molding, soft closing doors/drawers with Calcutta Quartz/Glass door top cabinets, stainless steel appliances, island with storage on both sides and a barstool hangover, overly generous cabinet storage space, including one just for spices, custom back splash, Kohler extra large Farmhouse sink with upgraded faucet and garbage disposal, pendent lights/recessed lighting, powerful Zephyr hood vent and that's just the kitchen. The home has waterproof LVP 9" wide plank flooring throughout, Custom built-entertainment center with surround sound, Rejuvenation interior lighting, custom shiplap accent wall in living room, custom panel accent wall in living room, Master bedroom with shower and jetted tub, walk-in closet in master bathroom, Crown Molding throughout the entire house, Glass bi-fold door with collapsing screen door, interior remote controlled, motorized roller shade and manual roller shade for kitchen, patio door, and family room windows, All interior doors have been upgraded with custom solid core doors and all new hardware, custom built-in bunk bed, tankless water heater with adjustable hot water temperature remote in laundry room, Kohler elongated sure flush toilets, and Halo water filtration system. All bathroom and laundry room sinks are Kohler ceramic with upgraded faucets, 5 & 1/2 inch base boards. Custom built-in entry way bench with large drawers for shoe storage, solar panels, paver stone hardscaping, artificial grass and water efficient landscaping, fire pit and exterior lighting on retaining wall, Alumawood patio cover with roller sunscreen shades and exterior fans, Schlage keyless entry with numeric keypad, and so much more. This truly is a highly upgraded, turnkey, move-in ready home. It is gorgeous inside and out. Do not miss out on the opportunity to make this your next home!
Location
State CA
County San Diego
Area 92057 - Oceanside
Zoning R1
Interior
Interior Features Chair Rail, Ceiling Fan(s), Crown Molding, Open Floorplan, Paneling/Wainscoting, All Bedrooms Up, Loft, Walk-In Closet(s)
Heating Central
Cooling Central Air
Fireplaces Type Family Room
Fireplace Yes
Appliance Built-In Range, Gas Oven, Gas Range, Microwave, Range Hood, Tankless Water Heater
Laundry Laundry Room, Upper Level
Exterior
Exterior Feature Awning(s)
Garage Spaces 2.0
Garage Description 2.0
Pool None, Association
Community Features Curbs, Golf, Gutter(s), Park, Storm Drain(s), Street Lights, Sidewalks
Utilities Available Cable Connected, Electricity Connected, Natural Gas Connected, Phone Connected, Sewer Connected, Water Connected
Amenities Available Clubhouse, Barbecue, Playground, Pool, Trail(s)
View Y/N Yes
View Mountain(s), Neighborhood, Valley
Accessibility Safe Emergency Egress from Home, Accessible Hallway(s)
Porch Covered, Front Porch, Stone
Attached Garage Yes
Total Parking Spaces 2
Private Pool No
Building
Lot Description Back Yard, Front Yard, Sprinkler System, Yard
Story Two
Entry Level Two
Foundation Slab
Sewer Public Sewer
Water Public
Level or Stories Two
New Construction No
Construction Status Updated/Remodeled,Turnkey
Schools
School District Fallbrook Union
Others
HOA Name Avalon
Senior Community No
Tax ID 1225811700
Acceptable Financing Cash, Conventional, FHA, Submit, VA Loan
Listing Terms Cash, Conventional, FHA, Submit, VA Loan
Financing Conventional
Special Listing Condition Standard
Read Less Info
Want to know what your home might be worth? Contact us for a FREE valuation!

Our team is ready to help you sell your home for the highest possible price ASAP

Bought with Kelli Reichel • Coldwell Banker Realty






