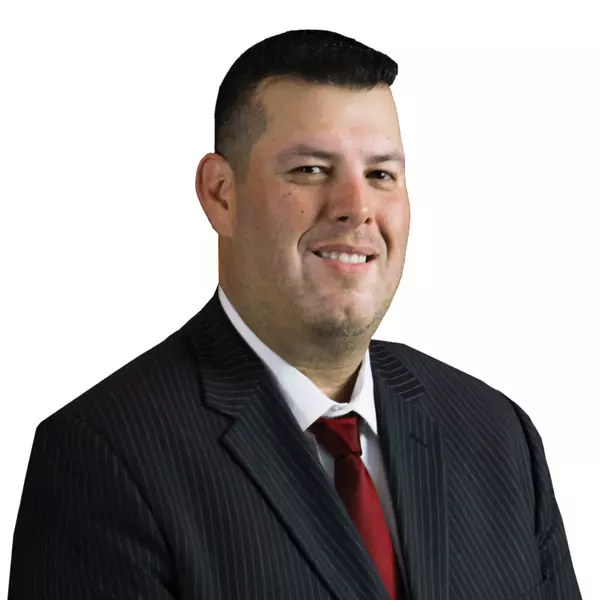$367,500
$350,000
5.0%For more information regarding the value of a property, please contact us for a free consultation.
2 Beds
2 Baths
1,368 SqFt
SOLD DATE : 05/13/2021
Key Details
Sold Price $367,500
Property Type Condo
Sub Type Condominium
Listing Status Sold
Purchase Type For Sale
Square Footage 1,368 sqft
Price per Sqft $268
MLS Listing ID PW21083585
Sold Date 05/13/21
Bedrooms 2
Full Baths 2
Condo Fees $360
Construction Status Turnkey
HOA Fees $360/mo
HOA Y/N Yes
Year Built 1970
Lot Size 871 Sqft
Property Sub-Type Condominium
Property Description
Spacious with an awesome view... on the 6th green of the Canyon Crest Country Club. This 2-story condominium has 1,368 square feet of living space, 2 bedrooms and one and half bathrooms. Anyone lookin to live the simple life without worry of yard maintenance and close proximity to all things FUN! Walk across the street to Canyon Crest Town Center - Restaurants, specialty stores, grocery store, banking and more. Plus short bike ride to Sycamore Highlands Park with biking & hiking trails! HOA includes water & trash! Owner pays only electric! Great Location adjacent to pool and a private back access to the pool through the back patio which is seasonally heated & rec room. Laundry Area within the Unit for Stacked Washer/Dryer that are NOT INCLUDED. Covered & uncovered Parking Spaces with designated Storage.
Location
State CA
County Riverside
Area 252 - Riverside
Zoning R3
Interior
Interior Features All Bedrooms Up
Heating Central
Cooling Central Air, Electric
Flooring Carpet, Tile
Fireplaces Type Living Room
Fireplace Yes
Appliance Convection Oven, Dishwasher, Electric Cooktop
Laundry Electric Dryer Hookup, Gas Dryer Hookup
Exterior
Parking Features Assigned, Covered
Carport Spaces 1
Pool Community, Association
Community Features Golf, Street Lights, Sidewalks, Pool
Utilities Available Electricity Available, Electricity Connected
Amenities Available Pool, Trash, Water
View Y/N Yes
View Golf Course
Roof Type Asphalt,Common Roof,Concrete,Shingle
Porch Concrete, Covered
Total Parking Spaces 2
Private Pool No
Building
Lot Description Close to Clubhouse, Sprinklers Timer
Story 2
Entry Level Two
Foundation Slab
Sewer Public Sewer
Water Public
Level or Stories Two
New Construction No
Construction Status Turnkey
Schools
School District Riverside Unified
Others
HOA Name Las Mesas
Senior Community No
Tax ID 254173017
Security Features Carbon Monoxide Detector(s),Smoke Detector(s)
Acceptable Financing Cash, Cash to New Loan, Conventional
Listing Terms Cash, Cash to New Loan, Conventional
Financing Cash
Special Listing Condition Standard
Read Less Info
Want to know what your home might be worth? Contact us for a FREE valuation!

Our team is ready to help you sell your home for the highest possible price ASAP

Bought with Debi Ormonde • Century 21 Now Realty

