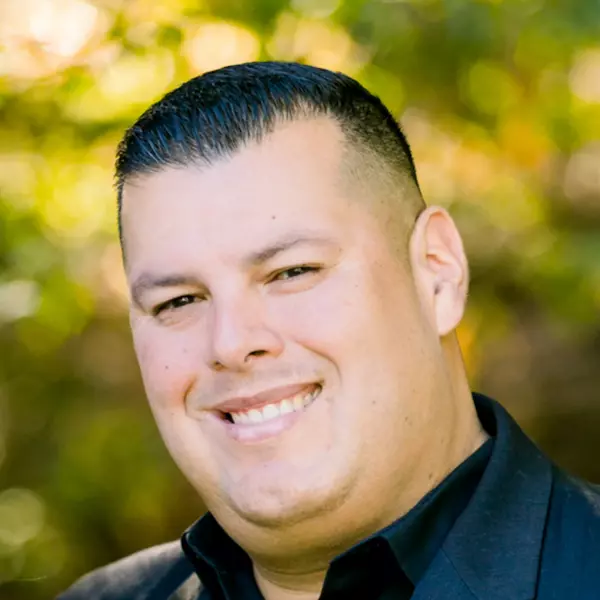
2 Beds
3 Baths
1,292 SqFt
2 Beds
3 Baths
1,292 SqFt
Open House
Sun Nov 09, 1:00pm - 4:00pm
Key Details
Property Type Townhouse
Sub Type Townhouse
Listing Status Active
Purchase Type For Sale
Square Footage 1,292 sqft
Price per Sqft $464
Subdivision Tapestry And Mosaic
MLS Listing ID NDP2510660
Bedrooms 2
Full Baths 2
Half Baths 1
Construction Status Turnkey
HOA Fees $387/mo
HOA Y/N Yes
Year Built 2008
Property Sub-Type Townhouse
Property Description
Location
State CA
County San Diego
Area 91913 - Chula Vista
Zoning R-1:SINGLE FAM-RES
Interior
Interior Features Ceiling Fan(s), Open Floorplan, All Bedrooms Up, Primary Suite, Walk-In Closet(s)
Heating Central
Cooling Central Air
Fireplaces Type Living Room
Fireplace Yes
Appliance Dishwasher, Gas Cooking, Disposal, Gas Water Heater, Microwave, Refrigerator, Water Heater
Laundry Laundry Room
Exterior
Exterior Feature Balcony, Lighting
Garage Spaces 1.0
Garage Description 1.0
Pool Community, Association
Community Features Curbs, Gutter(s), Sidewalks, Pool
Amenities Available Other, Pool
View Y/N Yes
Accessibility Accessible Doors
Porch Balcony
Total Parking Spaces 1
Private Pool No
Building
Lot Description 0-1 Unit/Acre
Story 3
Entry Level Three Or More
Foundation Concrete Perimeter
Sewer Public Sewer
Level or Stories Three Or More
Construction Status Turnkey
Schools
School District Chula Vista Elementary
Others
HOA Name Tapestry and Mosaic
Senior Community No
Tax ID 6442401441
Acceptable Financing Submit
Listing Terms Submit
Special Listing Condition Standard
Virtual Tour https://listing.hiverealestatemedia.com/vd/221018026








