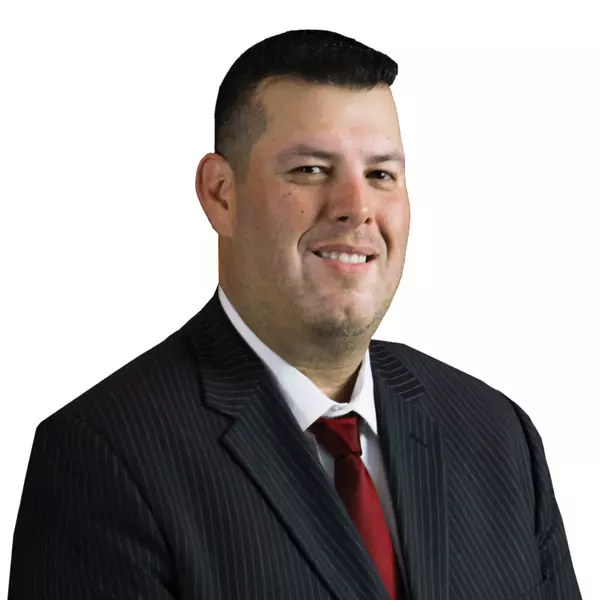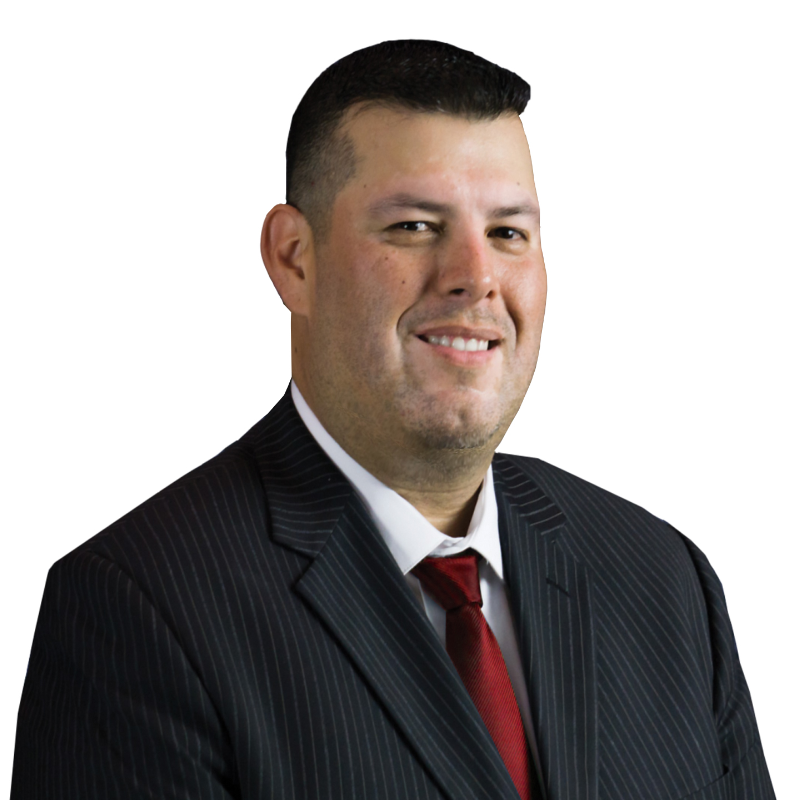
2 Beds
2 Baths
1,592 SqFt
2 Beds
2 Baths
1,592 SqFt
Key Details
Property Type Single Family Home
Sub Type Single Family Residence
Listing Status Active
Purchase Type For Sale
Square Footage 1,592 sqft
Price per Sqft $332
Subdivision Four Seasons Beaumont
MLS Listing ID IG25220327
Bedrooms 2
Full Baths 2
Construction Status Turnkey
HOA Fees $298/mo
HOA Y/N Yes
Year Built 2018
Lot Size 4,356 Sqft
Property Sub-Type Single Family Residence
Property Description
This beautiful this Professionally designed single story residence offers 2 bedrooms, 2 bathrooms, and a private office with French doors. Perfectly positioned with unobstructed views of the Idyllwild Mountains and no neighbors directly behind, you'll enjoy both privacy and breathtaking scenery.
Step inside to discover an open-concept great room with a custom fireplace mantel and built-in niches, creating the ideal gathering space. The gourmet kitchen features Capistrano Shaker white cabinetry, quartz countertops and backsplash, upgraded GE Café appliances (including refrigerator), under-cabinet lighting, and a beveled glass pantry door.
The primary suite is a true retreat with a private door to the ensuite bath, a mirrored walk-in closet, and access to a covered patio. The guest suite offers its own direct bath access, while the office provides flexibility for remote work or hobbies.
Notable interior highlights include:
Beautiful laminate flooring in main living areas, with upgraded carpet in bedrooms & office
Custom paint throughout
Four-inch baseboards, beveled mirrored wardrobe doors, and upgraded light fixtures
Flat panel/media connections in office, great room, and primary bedroom
Home networking package, security system, and Ring doorbell
Laundry room with sink and full cabinetry
The exterior is equally impressive, featuring:
Stone front elevation and upgraded coach lights
Concrete back patio with trellis cover & lighting plus additional covered patio off the primary suite
Professional landscaping with privacy in mind.
This home is move-in ready, thoughtfully upgraded, and designed for both comfort and style—an entertainer's dream in a vibrant, active-adult community.
Location
State CA
County Riverside
Area 263 - Banning/Beaumont/Cherry Valley
Rooms
Main Level Bedrooms 2
Interior
Interior Features Breakfast Bar, Built-in Features, Ceiling Fan(s), High Ceilings, Open Floorplan, Quartz Counters, All Bedrooms Down, Walk-In Pantry
Heating Central, Natural Gas
Cooling Central Air, Electric
Flooring Carpet, Vinyl
Fireplaces Type Family Room, Gas
Fireplace Yes
Appliance 6 Burner Stove, Dishwasher, Free-Standing Range, Disposal, Gas Range, Gas Water Heater, Microwave, Tankless Water Heater, Water To Refrigerator
Laundry Laundry Room
Exterior
Exterior Feature Rain Gutters
Parking Features Direct Access, Garage
Garage Spaces 2.0
Garage Description 2.0
Fence Vinyl, Wrought Iron
Pool Association
Community Features Dog Park, Gutter(s), Hiking, Storm Drain(s), Street Lights, Sidewalks, Gated
Amenities Available Bocce Court, Billiard Room, Clubhouse, Controlled Access, Dog Park, Fitness Center, Fire Pit, Game Room, Meeting Room, Management, Meeting/Banquet/Party Room, Outdoor Cooking Area, Barbecue, Paddle Tennis, Pickleball, Pool, Pet Restrictions, Recreation Room, Sauna, Spa/Hot Tub, Tennis Court(s)
View Y/N Yes
View City Lights, Mountain(s), Neighborhood
Roof Type Concrete,Tar/Gravel
Porch Concrete, Covered
Total Parking Spaces 2
Private Pool No
Building
Lot Description Close to Clubhouse, Drip Irrigation/Bubblers
Dwelling Type House
Story 1
Entry Level One
Foundation Slab
Sewer Public Sewer
Water Public
Architectural Style Craftsman
Level or Stories One
New Construction No
Construction Status Turnkey
Schools
School District Beaumont
Others
HOA Name Four Seasons Beaumont
Senior Community Yes
Tax ID 428440045
Security Features Carbon Monoxide Detector(s),Fire Sprinkler System,Gated with Guard,Gated Community
Acceptable Financing Submit
Listing Terms Submit
Special Listing Condition Standard
Virtual Tour https://app.cloudpano.com/tours/ZQVLLGu0W?mls=1








