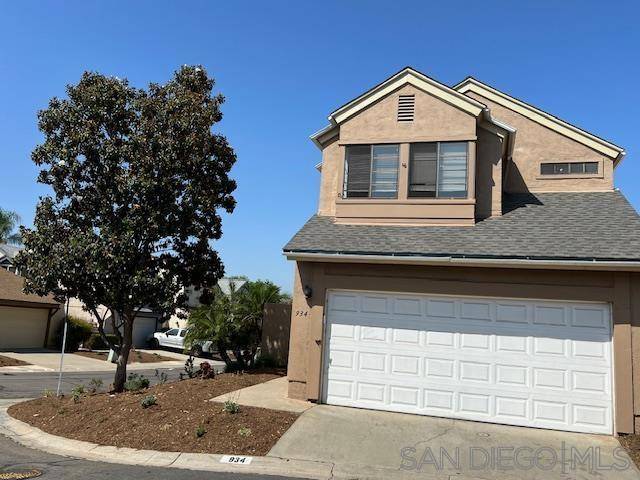3 Beds
3 Baths
1,636 SqFt
3 Beds
3 Baths
1,636 SqFt
Key Details
Property Type Single Family Home
Sub Type Single Family Residence
Listing Status Active
Purchase Type For Sale
Square Footage 1,636 sqft
Price per Sqft $446
Subdivision North Escondido
MLS Listing ID 250032111SD
Bedrooms 3
Full Baths 2
Half Baths 1
Condo Fees $311
HOA Fees $311/mo
HOA Y/N Yes
Year Built 1985
Property Sub-Type Single Family Residence
Property Description
Location
State CA
County San Diego
Area 92026 - Escondido
Interior
Heating Forced Air, Natural Gas
Cooling Central Air
Fireplace No
Appliance Counter Top, Free-Standing Range, Gas Cooktop
Laundry Electric Dryer Hookup, Gas Dryer Hookup, In Garage
Exterior
Parking Features Garage, Uncovered
Garage Spaces 2.0
Garage Description 2.0
Pool None
Amenities Available Water
View Y/N No
Roof Type Composition
Total Parking Spaces 4
Private Pool No
Building
Story 2
Entry Level Two
Level or Stories Two
New Construction No
Others
HOA Name LE CHATEAU HERITAGE HOA
Senior Community No
Tax ID 2276014000
Acceptable Financing Cash, Conventional, FHA, VA Loan
Listing Terms Cash, Conventional, FHA, VA Loan



