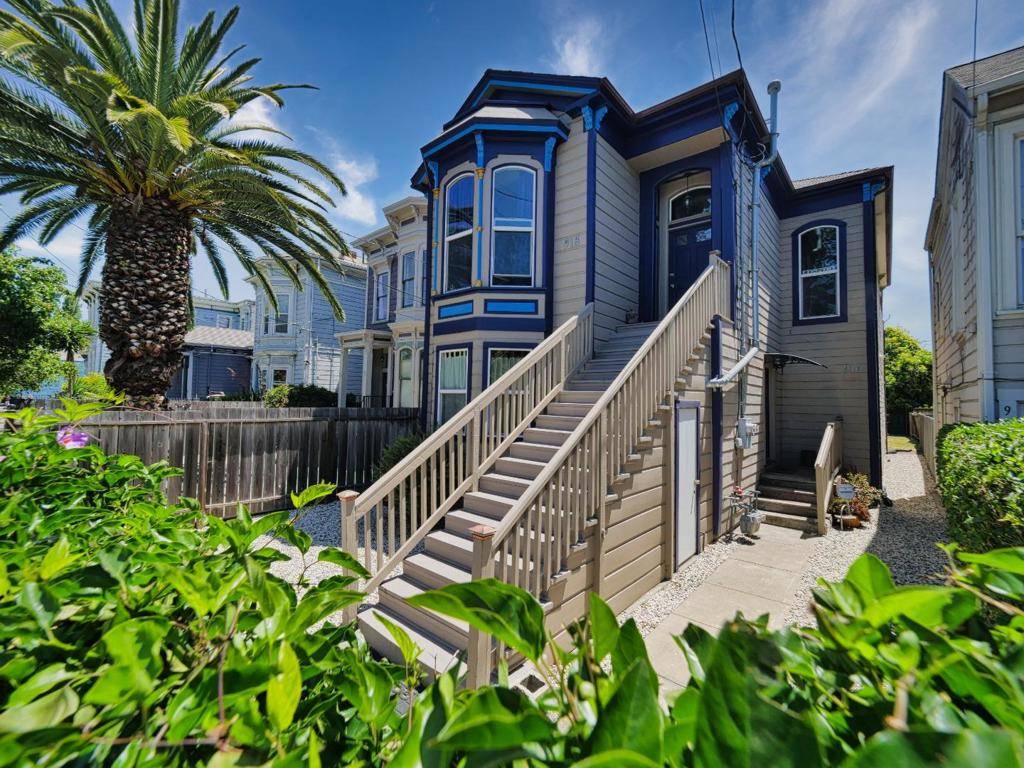REQUEST A TOUR If you would like to see this home without being there in person, select the "Virtual Tour" option and your agent will contact you to discuss available opportunities.
In-PersonVirtual Tour
$ 999,999
Est. payment | /mo
3,368 SqFt
$ 999,999
Est. payment | /mo
3,368 SqFt
Key Details
Property Type Multi-Family
Sub Type Duplex
Listing Status Active
Purchase Type For Sale
Square Footage 3,368 sqft
Price per Sqft $296
MLS Listing ID ML82012535
HOA Y/N No
Year Built 1894
Lot Size 4,978 Sqft
Property Sub-Type Duplex
Property Description
One of the Jewels of West Oakland. A MUST SEE. Boasting a combined 3368 sq.ft. The Upper home has 3 bedrooms 2 full baths, 11' high ceilings, modern Kitchen and Appliances,Hardwood Floors throughout the living areas. Laundry area in each home. Large deck right off the kitchen for those morning Breakfast and Lunches. Downstairs Unit is also Boasting 3 Bedrooms & newly remodeled 2.5 Bathrooms. Hardwood Floors throughout the living areas. Just a beautiful home. Owners have taken great pride and care of maintaining and remodeling this Home. This property is looking for two families wanting the elegance and square footage to call home.Possible Condo Conversion contact City of Oakland Planning Dept. This property has been owner occupied for over 16 years never a rental during that period. 2 blocks to Bart ( West Oakland station), 10 minutes to San Francisco (good traffic conditions) walk 1 mile to down town Oakland, 1.5 miles to Alameda. Scheduled open house 7/12/25 11 am to 3 pm
Location
State CA
County Alameda
Area 699 - Not Defined
Zoning R-70
Interior
Interior Features Attic
Cooling None
Flooring Wood
Fireplace No
Appliance Gas Cooktop
Exterior
Parking Features None
View Y/N Yes
Roof Type Other
Accessibility None
Building
Story 2
Sewer Public Sewer
Architectural Style Victorian
Schools
School District Other
Others
Tax ID 46524
Acceptable Financing FHA, VA Loan
Listing Terms FHA, VA Loan
Special Listing Condition Standard

Listed by Sidney Harger Ink Real Estate & Development






