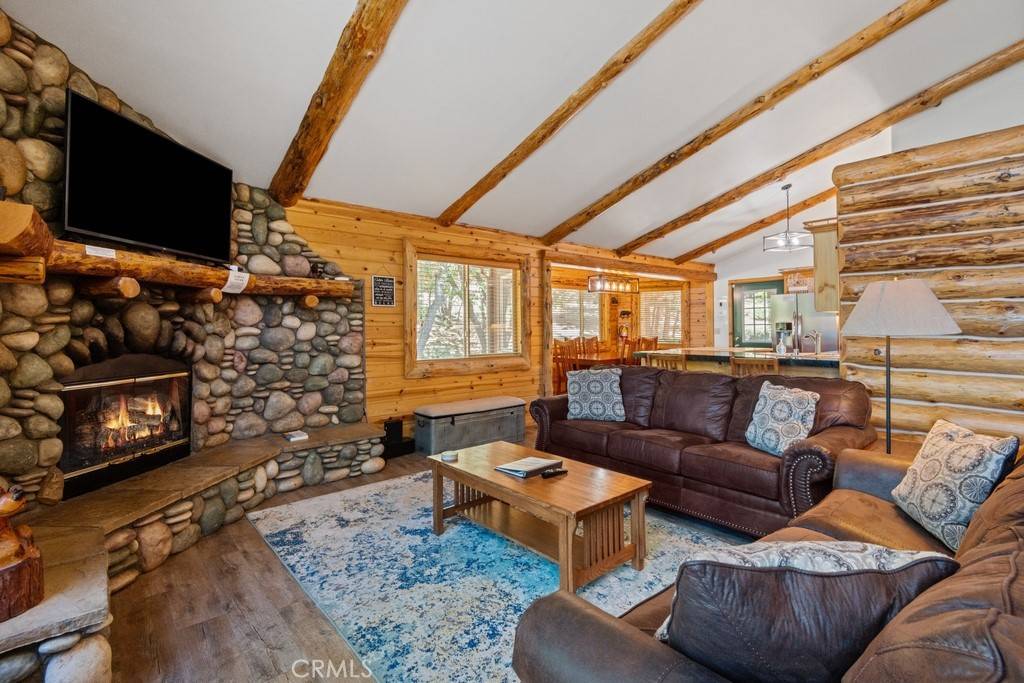3 Beds
2 Baths
1,586 SqFt
3 Beds
2 Baths
1,586 SqFt
Key Details
Property Type Single Family Home
Sub Type Single Family Residence
Listing Status Active
Purchase Type For Sale
Square Footage 1,586 sqft
Price per Sqft $409
MLS Listing ID IG25135783
Bedrooms 3
Full Baths 2
HOA Y/N No
Year Built 2001
Lot Size 10,245 Sqft
Property Sub-Type Single Family Residence
Property Description
Location
State CA
County San Bernardino
Area Bbc - Big Bear City
Zoning BV/RS
Rooms
Main Level Bedrooms 2
Interior
Interior Features Beamed Ceilings, Built-in Features, Balcony, Ceiling Fan(s), Furnished, Granite Counters, High Ceilings, Living Room Deck Attached, Open Floorplan, Phone System, Storage, Tile Counters, Attic, Bedroom on Main Level, Walk-In Closet(s)
Heating Central, Fireplace(s), Natural Gas, Space Heater
Cooling None
Flooring Carpet, Laminate
Fireplaces Type Family Room, Gas
Inclusions Refrigerator, washer, dryer, stove, outdoor bbq, mounted tv's & brackets, hot tub, security system
Fireplace Yes
Appliance 6 Burner Stove, Barbecue, Dishwasher, Disposal, Gas Oven, High Efficiency Water Heater, Microwave, Refrigerator, Range Hood, Water To Refrigerator, Water Heater
Laundry Washer Hookup, Gas Dryer Hookup, Inside, Upper Level
Exterior
Parking Features Asphalt, Driveway, Driveway Up Slope From Street
Fence None
Pool None
Community Features Biking, Foothills, Fishing, Hiking, Lake, Mountainous, Near National Forest, Preserve/Public Land
View Y/N Yes
View Trees/Woods
Roof Type Shingle
Porch Deck
Private Pool No
Building
Lot Description 0-1 Unit/Acre
Dwelling Type House
Story 2
Entry Level Two
Sewer Public Sewer
Water Public
Level or Stories Two
New Construction No
Schools
School District Bear Valley Unified
Others
Senior Community No
Tax ID 2350241110000
Acceptable Financing Cash, Cash to New Loan, Conventional, Submit
Listing Terms Cash, Cash to New Loan, Conventional, Submit
Special Listing Condition Standard







