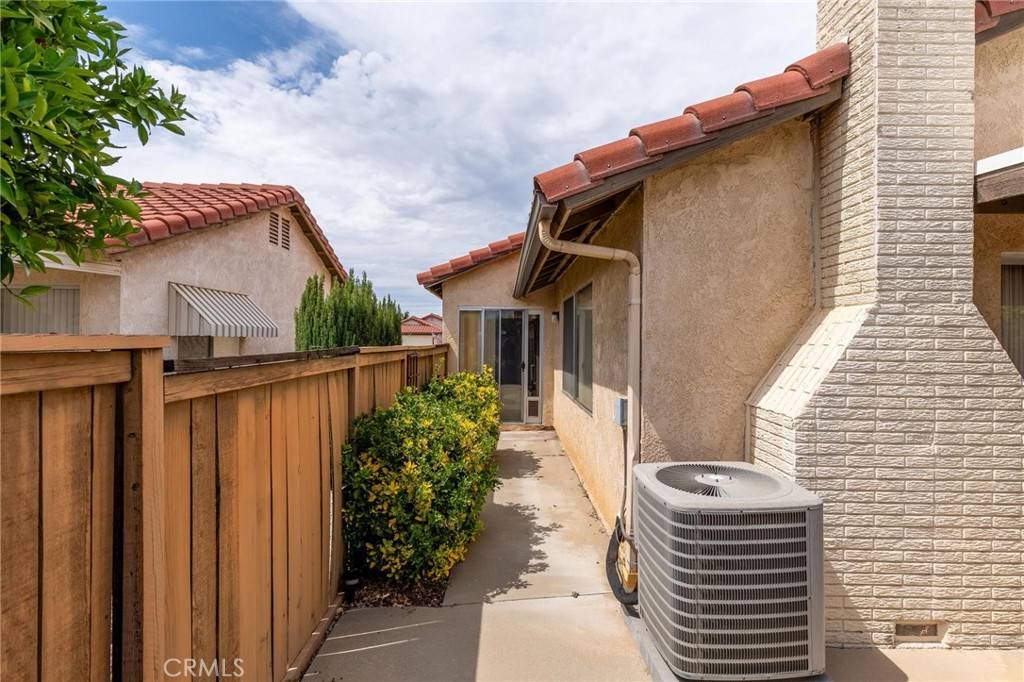2 Beds
2 Baths
1,199 SqFt
2 Beds
2 Baths
1,199 SqFt
Key Details
Property Type Single Family Home
Sub Type Single Family Residence
Listing Status Active
Purchase Type For Sale
Square Footage 1,199 sqft
Price per Sqft $308
MLS Listing ID IG25123501
Bedrooms 2
Full Baths 2
Condo Fees $49
HOA Fees $49/mo
HOA Y/N Yes
Year Built 1986
Lot Size 3,920 Sqft
Property Sub-Type Single Family Residence
Property Description
Location
State CA
County Riverside
Area 699 - Not Defined
Zoning R-6
Rooms
Main Level Bedrooms 2
Interior
Interior Features All Bedrooms Down
Heating Central
Cooling Central Air
Fireplaces Type Living Room
Fireplace Yes
Laundry Laundry Room
Exterior
Garage Spaces 2.0
Garage Description 2.0
Pool Community, Association
Community Features Sidewalks, Pool
Amenities Available Clubhouse, Pool, Spa/Hot Tub
View Y/N Yes
View Neighborhood
Roof Type Tile
Attached Garage Yes
Total Parking Spaces 2
Private Pool No
Building
Lot Description Back Yard, Front Yard
Dwelling Type House
Story 1
Entry Level One
Sewer Public Sewer
Water Public
Level or Stories One
New Construction No
Schools
School District Menifee Union
Others
HOA Name Avalon
Senior Community Yes
Tax ID 335423034
Acceptable Financing Cash, Cash to Existing Loan, Cash to New Loan, Conventional, FHA, VA Loan
Listing Terms Cash, Cash to Existing Loan, Cash to New Loan, Conventional, FHA, VA Loan
Special Listing Condition Standard







