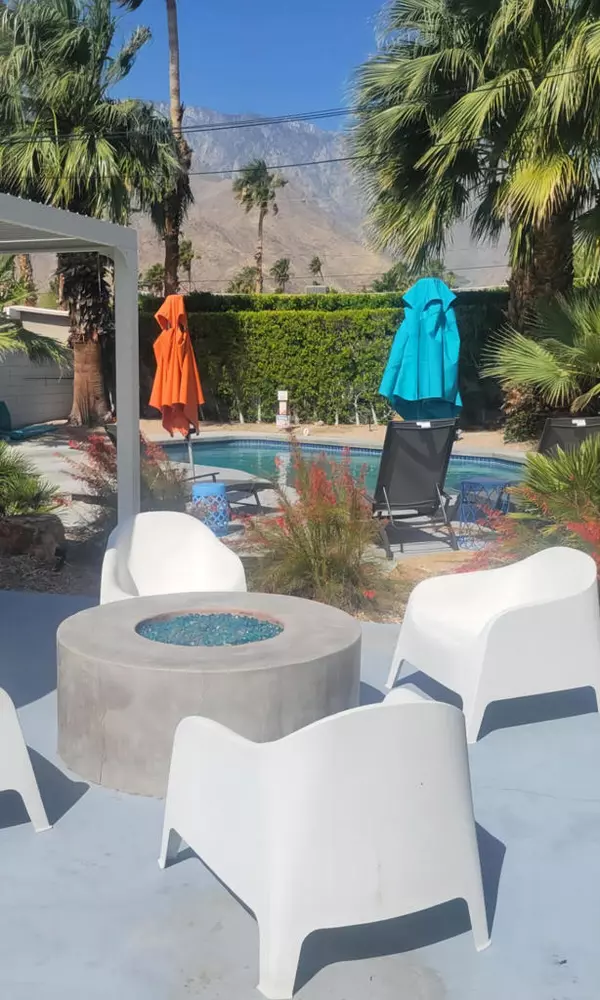3 Beds
2 Baths
1,225 SqFt
3 Beds
2 Baths
1,225 SqFt
Key Details
Property Type Single Family Home
Sub Type Single Family Residence
Listing Status Active
Purchase Type For Rent
Square Footage 1,225 sqft
Subdivision Racquet Club East
MLS Listing ID 219107317PS
Bedrooms 3
Full Baths 2
Construction Status Updated/Remodeled
HOA Y/N No
Rental Info Month To Month
Year Built 1959
Lot Size 10,890 Sqft
Property Description
Location
State CA
County Riverside
Area 331 - North End Palm Springs
Rooms
Other Rooms Gazebo
Interior
Interior Features Cathedral Ceiling(s), Separate/Formal Dining Room
Heating Central, Forced Air, Natural Gas
Cooling Central Air
Flooring Tile
Fireplace No
Appliance Dishwasher, Disposal, Gas Oven, Gas Range, Gas Water Heater, Ice Maker, Microwave, Refrigerator, Water To Refrigerator, Water Heater
Exterior
Parking Features Covered, Detached Carport
Carport Spaces 1
Fence Block
Pool Gunite, Electric Heat, Gas Heat, In Ground, Private, Salt Water
View Y/N Yes
View Mountain(s), Panoramic, Pool
Roof Type Foam
Porch Concrete
Attached Garage No
Total Parking Spaces 4
Private Pool Yes
Building
Lot Description Lawn, Landscaped, Sprinklers Timer, Sprinkler System
Story 1
Foundation Slab
Additional Building Gazebo
New Construction No
Construction Status Updated/Remodeled
Others
Pets Allowed No
Senior Community No
Tax ID 501121028
Security Features Fire Detection System,Smoke Detector(s)
Green/Energy Cert Solar
Pets Allowed No







